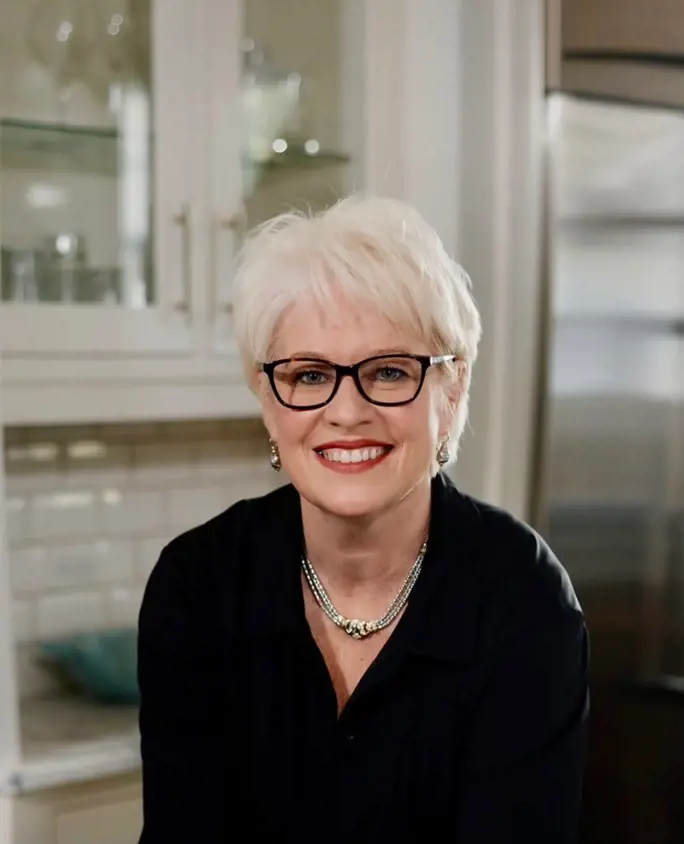Property
Beds
6
Full Baths
4
1/2 Baths
3
Year Built
2010
Sq.Footage
5,162
Amazing construction and design like no other along 30A. This versatile showplace could be an amazing primary or secondary home, or an EXTREMELY lucrative luxury vacation rental. The possibilities are endless. Step from the sugar white sand into elegance at this majestic residence just off of Scenic Highway 30A. The construction time span was over three years to complete this impressive grand villa that showcases immaculate craftsmanship in every detail. This well-planned design boasts over 5,000 square feet of extravagance with Gulf views galore. The spacious plan features three stories as each floor acts as its own living space with morning kitchens, bedroom suites, and additional living spaces. The first floor features a grand entryway through custom-made iron doors, a soundproof, theatre-style media room with wet bar, two spacious suites, and a Mediterranean salt-water, heated pool and spa with outdoor kitchen.For the young at heart, the pool even has a built-in cave and stone slideThe luxury finishes are apparent upon the first glance. Travertine floors with custom marble inlays throughout most living spaces, marble stairs, and custom stone balustrades carried through the exterior and interior lend itself to a true Mediterranean piece of art. The handcrafted millwork was specifically designed for each and every space. Extra large baseboards, embossed transoms above all of the 8' wooden doors, and extensive crown molding are indicative of the level of construction here. The main floor features Gulf views, extensive balconies, a stone fireplace, two custom suites, and open spaces for entertaining. The chef's kitchen boasts all Viking appliances to include a warming drawer, 4 gas burner stove with double gas grill and pot filler, dishwasher, trash compactor, wine cooler, two ovens, and a side-by-side 74" freezer and refrigerator. The elaborate double-beveled granite countertops, antique finished soft close cabinetry, and ornate Middle Eastern imported medallion embedded in the backsplash, promote the sophisticated feel of the design. Enjoy the marble stairs or utilize the elegant elevator to rise to the third floor. Upon the landing of the third floor, one will find a fitness studio of true delight featuring cork floors, floor to ceiling glass doors overlooking the Gulf of Mexico, and a morning kitchen with microwave, dishwasher, refrigerator and freezer. The two spacious master suites were thoughtfully planned with expansive balconies, designer paint colors, ornate crown molding, and faux stenciling. Each of these suites features a master bathroom with heated floors, lighted counter tops, and Jacuzzi tubs. The east wing master suite features custom cut onyx imported from China throughout the shower, tub area and countertops. The west wing master suite is a true masterpiece presenting elevated ceilings, faux stenciling, an elaborate stone fireplace, and a dressing closet with built in island and lighted makeup table. This master bathroom overlooks the Gulf and includes a two person jetted tub, walk in shower, and an abundance of ornate cabinetry and millwork. Finally, for the car enthusiast, the three-car garage will certainly do more than suffice as it is finished out with stone baseboards and epoxy-sealed flooring. Inquire today for your own private viewing.
Features & Amenities
Interior
-
Other Interior Features
Breakfast Bar, Central Vacuum, Elevator, Kitchen Island, Vaulted Ceiling(s), Wet Bar, Pantry
-
Total Bedrooms
6
-
Bathrooms
4
-
1/2 Bathrooms
3
-
Cooling YN
YES
-
Cooling
Ceiling Fan(s), Central Air
-
Heating YN
YES
-
Heating
Electric, Central
-
Pet friendly
N/A
Exterior
-
Garage
Yes
-
Garage spaces
3
-
Other Exterior Features
Balcony
-
Parking
Garage Door Opener, Attached
-
Patio and Porch Features
Covered, Deck, Patio
-
Pool
Yes
-
Pool Features
Outdoor Pool, In Ground, Private
-
View
Water
Area & Lot
-
Lot Features
Corner Lot
-
Property Type
Residential
-
Property Sub Type
Single Family Residence
-
Architectural Style
Mediterranean
Price
-
Sales Price
$2,250,000
-
Zoning
Resid Single Family
-
Sq. Footage
5, 162
-
Price/SqFt
$435
HOA
-
Association
No
School District
-
Elementary School
Bay
-
Middle School
Emerald Coast
-
High School
South Walton
Property Features
-
Stories
3
-
Sewer
Public Sewer
Schedule a Showing
Showing scheduled successfully.
Mortgage calculator
Estimate your monthly mortgage payment, including the principal and interest, property taxes, and HOA. Adjust the values to generate a more accurate rate.
Your payment
Principal and Interest:
$
Property taxes:
$
HOA fees:
$
Total loan payment:
$
Total interest amount:
$
Location
County
Walton
Elementary School
Bay
Middle School
Emerald Coast
High School
South Walton
Listing Courtesy of Cindy Cole , Keller Williams Realty Destin
RealHub Information is provided exclusively for consumers' personal, non-commercial use, and it may not be used for any purpose other than to identify prospective properties consumers may be interested in purchasing. All information deemed reliable but not guaranteed and should be independently verified. All properties are subject to prior sale, change or withdrawal. RealHub website owner shall not be responsible for any typographical errors, misinformation, misprints and shall be held totally harmless.

30A Luxury Group
EXP LUXURYGROUP 30A
Call EXP LUXURY today to schedule a private showing.

* Listings on this website come from the FMLS IDX Compilation and may be held by brokerage firms other than the owner of this website. The listing brokerage is identified in any listing details. Information is deemed reliable but is not guaranteed. If you believe any FMLS listing contains material that infringes your copyrighted work please click here to review our DMCA policy and learn how to submit a takedown request.© 2024 FMLS.





