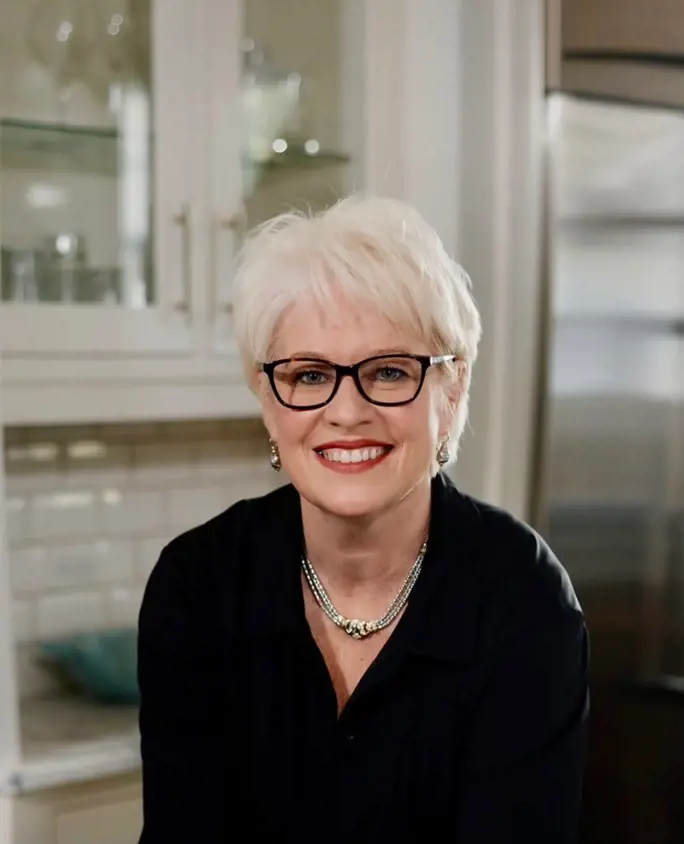Property
Beds
4
Full Baths
3
1/2 Baths
1
Year Built
2008
Sq.Footage
3,000
Enjoy the BEST of resort living in this entertaining dream home! Available FULLY FURNISHED (with few exclusions). This light, bright and airy 4BR/ 3.5BA home boasts 3,000 S/F nestled in a culd-de-sac in the highly sought-after Lakeside Sandestin Resort neighborhood of Crystal Lake. Featuring luxury, coastal, resort living just steps away from the beach, pools, watersports, shopping and dining. Custom built in 2008, this home offers an ABUNDACE of special features including built-in wine storage, 11' crisp-white shiplap walls, bamboo flooring downstairs, heated seat smart bidet, 3.5'' plantation shutters, doggy door, TONS and TONS of carefully planned hidden storage throughout, spacious extended screened-in living area is home to an outdoor kitchen with built-in gas grill, bar sink, beverage fridge and highly durable Corian countertops, surrounded by lush backyard views. Spacious, open floor plan living area features a gas fireplace with brick surround, custom cabinetry, built in nook with accent lighting to showcase your favorite piece of art! Three sets of French doors encourage a smooth transition and flow to the outdoor living/kitchen space. Entertaining and daily living are easy in this well-appointed kitchen. Massive 9' kitchen island, designed in Pantone's 2020 Color of the Year serve as the focal point. Perfect for serving appetizers to guests on the weekends or helping the kiddos with homework during the week! Countertops are solid-surface, highly durable Corian. Putting the dishes away just got so much easier with custom corbel shelving and plenty of oversized cabinetry! Oversized, walk-in pantry boasts 10' of shelved space including under-stair storage that is the perfect for storing all of your stockpiles from Sam's Club or easy to reach holiday decorations. First floor bedroom with private bath can be used as an office/bedroom/playroom/game room or in-law suite. Spa-like bath includes an iced vessel sink, custom vanity and built-in soft stone floormat for a natural foot massage! Large, custom barn door opens to an oversized laundry room built with extra storage in mind. Deep cabinets, cleaning supply storage and high ceilings also allows for a happy mud room to drop your things and go. Convenient Jack and Jill bath upstairs serves two spacious bedrooms. HUGE (19'x16.9') Master BR offers PLENTY of room for a seating area, reading nook or coffee bar. Master BA includes an extra deep soaking tub, double sinks and walk-in shower and separate water closet for privacy. Attached carport is sized for the largest SUV's PLUS a golf cart. The double door storage room has plenty of space to accommodate bikes, boards, coolers and a bonus fridge/freezer to store extra food for all that entertaining! This property is a MUST SEE, lots and lots of WOW! Truly unique to the market!
Features & Amenities
Interior
-
Other Interior Features
Breakfast Bar, Kitchen Island, Pantry
-
Total Bedrooms
4
-
Bathrooms
3
-
1/2 Bathrooms
1
-
Cooling YN
YES
-
Cooling
Ceiling Fan(s), Central Air
-
Heating YN
YES
-
Heating
Central, Natural Gas
-
Pet friendly
N/A
Exterior
-
Garage
No
-
Patio and Porch Features
Deck
-
Pool
Yes
-
Pool Features
Outdoor Pool
Area & Lot
-
Lot Features
Cul-De-Sac
-
Property Type
Residential
-
Property Sub Type
Single Family Residence
-
Architectural Style
Traditional
Price
-
Sales Price
$892,000
-
Zoning
Resid Single Family
-
Sq. Footage
3, 000
-
Price/SqFt
$297
HOA
-
Association
Yes
-
Association Fee
$379
-
Association Fee Frequency
Monthly
-
Association Fee Includes
N/A
School District
-
Elementary School
Van R Butler
-
Middle School
Emerald Coast
-
High School
South Walton
Property Features
-
Stories
2
-
Sewer
Public Sewer
Schedule a Showing
Showing scheduled successfully.
Mortgage calculator
Estimate your monthly mortgage payment, including the principal and interest, property taxes, and HOA. Adjust the values to generate a more accurate rate.
Your payment
Principal and Interest:
$
Property taxes:
$
HOA fees:
$
Total loan payment:
$
Total interest amount:
$
Location
County
Walton
Elementary School
Van R Butler
Middle School
Emerald Coast
High School
South Walton
Listing Courtesy of Chris Cope , World Impact Real Estate
RealHub Information is provided exclusively for consumers' personal, non-commercial use, and it may not be used for any purpose other than to identify prospective properties consumers may be interested in purchasing. All information deemed reliable but not guaranteed and should be independently verified. All properties are subject to prior sale, change or withdrawal. RealHub website owner shall not be responsible for any typographical errors, misinformation, misprints and shall be held totally harmless.

30A Luxury Group
EXP LUXURY GROUP 30A
Call EXP LUXURY today to schedule a private showing.

* Listings on this website come from the FMLS IDX Compilation and may be held by brokerage firms other than the owner of this website. The listing brokerage is identified in any listing details. Information is deemed reliable but is not guaranteed. If you believe any FMLS listing contains material that infringes your copyrighted work please click here to review our DMCA policy and learn how to submit a takedown request.© 2024 FMLS.






























































































