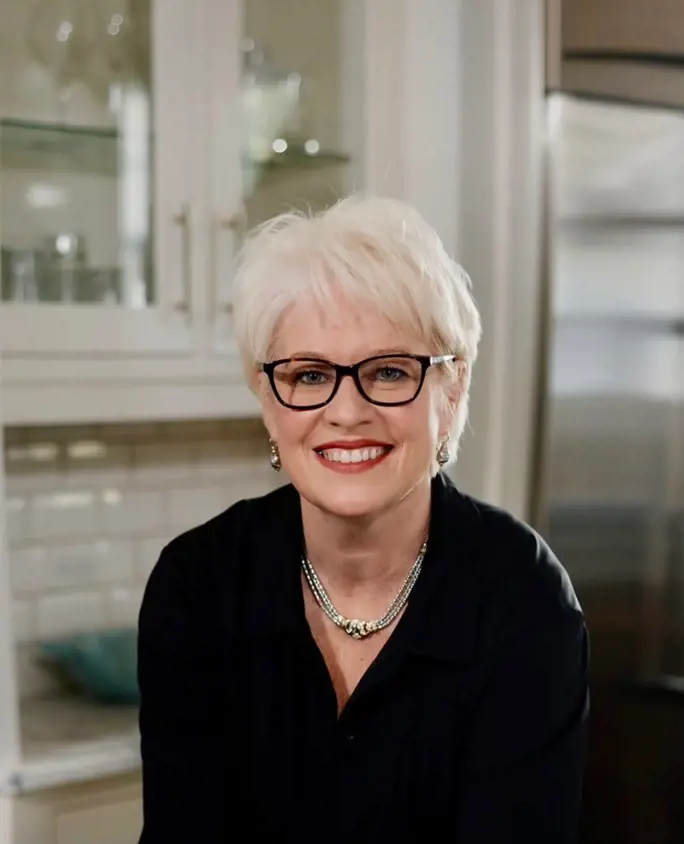Property
Beds
4
Full Baths
2
1/2 Baths
1
Year Built
1994
Sq.Footage
2,353
Awesome 4 BEDROOM split-plan home is located on the golf course in one of the nicest subdivisions in the Florida Panhandle. This large lot overlooks the 2nd tee of the course and has a distinct wrought iron fence enclosure. The home welcomes you into a tiled foyer through double entry doors and immediately impresses you with a massive living room and corner fireplace. Looking ahead thru the living room you peer at a spacious family/bonus room overlooking the golf course. To the right is a large modern Island style kitchen with stainless appliances. The passage from the foyer to the kitchen has a half bath powder room and a laundry complete with Whirlpool washer and dryer. To the rear of the massive kitchen is a formal dining room. Click ''more
Features & Amenities
Interior
-
Other Interior Features
Kitchen Island, Vaulted Ceiling(s)
-
Total Bedrooms
4
-
Bathrooms
2
-
1/2 Bathrooms
1
-
Cooling YN
YES
-
Cooling
Central Air
-
Heating YN
YES
-
Heating
Electric, Central
Exterior
-
Garage
Yes
-
Garage spaces
2
-
Construction Materials
Frame
-
Parking
Garage Door Opener, Attached
-
Patio and Porch Features
Porch
-
Pool
No
Area & Lot
-
Lot Features
On Golf Course
-
Lot Size(acres)
0.29
-
Property Type
Residential
-
Property Sub Type
Single Family Residence
-
Architectural Style
Contemporary
Price
-
Sales Price
$439,000
-
Zoning
City, Resid Single Family
-
Sq. Footage
2, 353
-
Price/SqFt
$186
HOA
-
Association
No
School District
-
Elementary School
Lynn Haven
-
Middle School
Mowat
-
High School
Mosley
Property Features
-
Stories
1
-
Sewer
Public Sewer
Schedule a Showing
Showing scheduled successfully.
Mortgage calculator
Estimate your monthly mortgage payment, including the principal and interest, property taxes, and HOA. Adjust the values to generate a more accurate rate.
Your payment
Principal and Interest:
$
Property taxes:
$
HOA fees:
$
Total loan payment:
$
Total interest amount:
$
Location
County
Bay
Elementary School
Lynn Haven
Middle School
Mowat
High School
Mosley
Listing Courtesy of Kim Douglas , True Coastal Realty PLLC
RealHub Information is provided exclusively for consumers' personal, non-commercial use, and it may not be used for any purpose other than to identify prospective properties consumers may be interested in purchasing. All information deemed reliable but not guaranteed and should be independently verified. All properties are subject to prior sale, change or withdrawal. RealHub website owner shall not be responsible for any typographical errors, misinformation, misprints and shall be held totally harmless.

30A Luxury Group
EXP LUXURYGROUP 30A
Call EXP LUXURY today to schedule a private showing.

* Listings on this website come from the FMLS IDX Compilation and may be held by brokerage firms other than the owner of this website. The listing brokerage is identified in any listing details. Information is deemed reliable but is not guaranteed. If you believe any FMLS listing contains material that infringes your copyrighted work please click here to review our DMCA policy and learn how to submit a takedown request.© 2024 FMLS.
























































