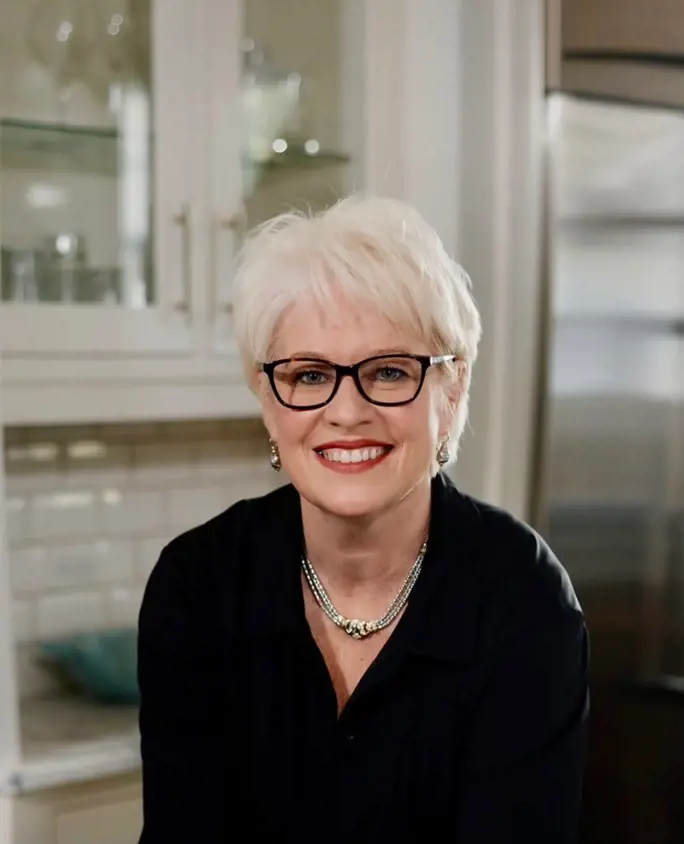Property
Beds
5
Full Baths
3
1/2 Baths
1
Year Built
2010
Sq.Footage
2,547
Nestled towards the back of the community Symphony, this 5 bdrm, 3 bath home boasts of an open concept. Split floor plan where the master suite and 2nd floor bonus room/guest bdrm on one side & guest bdrm and guest bath on the other. Master bath has dbl vanity w granite counter-tops, soaking tub and walk-in shower. Master bdrm has french doors that open to the back yard. Within the past 2 years, new LVT flooring was installed throughout, new lighting in most of the rooms, interior home repainted along with kitchen cabinets and new appliances. Appreciate your kitchen with plenty of cabinets, granite counter-tops, gas stove and barhop breakfast seating. An area for a coffee bar, wine cooler and breakfast nook that has access to the grilling patio. A new HVAC was installed in 2021, new roof and refrigerator was updated in 2024. Enjoy your gas rinnai for continuous hot water when in use. With the privacy of your fenced-in back yard, you have a large brick paved patio with an outdoor grill and fireplace. The 2-car garage has an additional 484 sq ft heated and cooled with a mini split to keep it cool in the summer and warm in the winter. Home is sold "unfurnished" and concrete angel in front of the home does not convey Hammock Bay amenities are many, canine walking park, swimming pools, restaurant, community center, and much more. Home is sold unfurnished and angel statue does not convey in front of home. Buyer(s) are responsible to personally verify all details for property and dimensions. Any information contained in this listing is believed to be accurate but is not guaranteed.
Features & Amenities
Interior
-
Other Interior Features
Breakfast Bar, Cathedral Ceiling(s), Kitchen Island, Pantry
-
Total Bedrooms
5
-
Bathrooms
3
-
1/2 Bathrooms
1
-
Cooling YN
YES
-
Cooling
Central Air
Exterior
-
Garage
Yes
-
Garage spaces
2
-
Parking
Garage Door Opener, Attached
-
Patio and Porch Features
Patio, Porch
-
Pool
Yes
-
Pool Features
Outdoor Pool
Area & Lot
-
Lot Size(acres)
0.36
-
Property Type
Residential
-
Property Sub Type
Single Family Residence
-
Architectural Style
Contemporary
Price
-
Sales Price
$634,900
-
Zoning
Resid Single Family
-
Sq. Footage
2, 547
-
Price/SqFt
$249
HOA
-
Association
YES
-
Association Fee
$541
-
Association Fee Frequency
Quarterly
-
Association Fee Includes
N/A
School District
-
Elementary School
Freeport
-
Middle School
Freeport
-
High School
Freeport
Property Features
-
Stories
2
-
Sewer
Public Sewer
Schedule a Showing
Showing scheduled successfully.
Mortgage calculator
Estimate your monthly mortgage payment, including the principal and interest, property taxes, and HOA. Adjust the values to generate a more accurate rate.
Your payment
Principal and Interest:
$
Property taxes:
$
HOA fees:
$
Total loan payment:
$
Total interest amount:
$
Location
County
Walton
Elementary School
Freeport
Middle School
Freeport
High School
Freeport
Listing Courtesy of Jan N Hooks , Jan Hooks Real Estate Group Inc
RealHub Information is provided exclusively for consumers' personal, non-commercial use, and it may not be used for any purpose other than to identify prospective properties consumers may be interested in purchasing. All information deemed reliable but not guaranteed and should be independently verified. All properties are subject to prior sale, change or withdrawal. RealHub website owner shall not be responsible for any typographical errors, misinformation, misprints and shall be held totally harmless.

30A Luxury Group
EXP LUXURYGROUP 30A
Call EXP LUXURY today to schedule a private showing.

* Listings on this website come from the FMLS IDX Compilation and may be held by brokerage firms other than the owner of this website. The listing brokerage is identified in any listing details. Information is deemed reliable but is not guaranteed. If you believe any FMLS listing contains material that infringes your copyrighted work please click here to review our DMCA policy and learn how to submit a takedown request.© 2024 FMLS.












