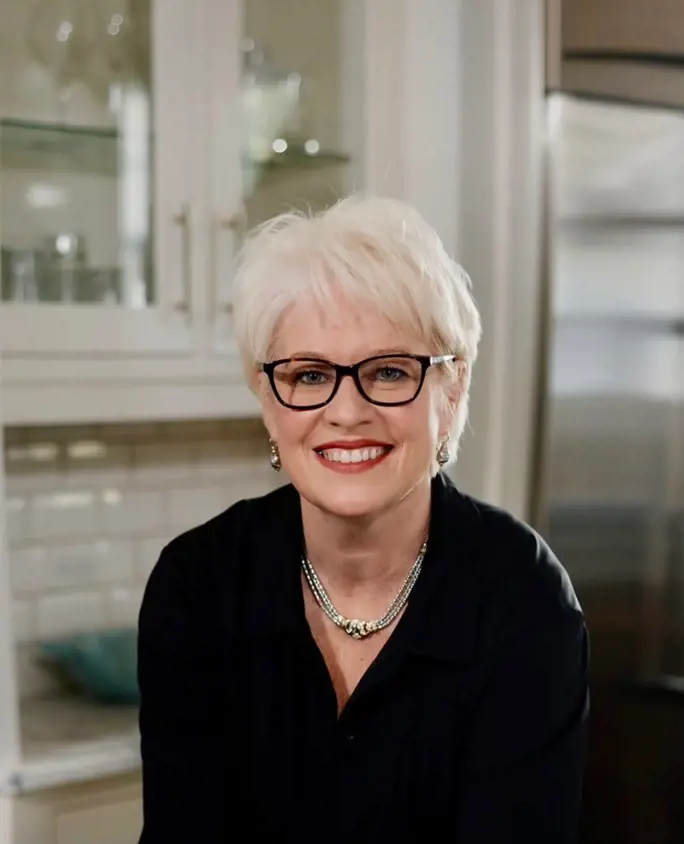Property
Beds
3
Full Baths
2
1/2 Baths
None
Year Built
1998
Sq.Footage
1,923
Welcome to 5808 Hilary Street. This 3-bedroom, 2-bathroom home offers approximately 1,923 square feet of comfortable living space and includes an attached garage. Laminate flooring runs throughout the home, with tile in the wet areas for durability and easy maintenance. The primary suite features a double vanity, and the roof was replaced in 2017. Outside, the fenced backyard offers added privacy, and shade trees create a relaxing outdoor setting. This well-maintained home is situated with convenient access to grocery stores and schools, including Winn-Dixie, Publix, Crestview High School, and Davidson Middle School. Schedule your showing today!
Features & Amenities
Interior
-
Other Interior Features
Breakfast Bar, Pantry
-
Total Bedrooms
3
-
Bathrooms
2
-
Cooling YN
YES
-
Cooling
Central Air
-
Heating YN
YES
-
Heating
Central, Natural Gas
-
Pet friendly
N/A
Exterior
-
Garage
No
-
Construction Materials
Frame
-
Parking
Attached
-
Patio and Porch Features
Covered
-
Pool
No
Area & Lot
-
Property Type
Residential
-
Property Sub Type
Single Family Residence
-
Architectural Style
Contemporary
Price
-
Sales Price
$310,000
-
Zoning
Resid Single Family
-
Sq. Footage
1, 923
-
Price/SqFt
$161
HOA
-
Association
No
School District
-
Elementary School
Bob Sikes
-
Middle School
Davidson
-
High School
Crestview
Property Features
-
Stories
1
-
Sewer
Septic Tank
Schedule a Showing
Showing scheduled successfully.
Mortgage calculator
Estimate your monthly mortgage payment, including the principal and interest, property taxes, and HOA. Adjust the values to generate a more accurate rate.
Your payment
Principal and Interest:
$
Property taxes:
$
HOA fees:
$
Total loan payment:
$
Total interest amount:
$
Location
County
Okaloosa
Elementary School
Bob Sikes
Middle School
Davidson
High School
Crestview
Listing Courtesy of Your House Team , RE/MAX Agency One
RealHub Information is provided exclusively for consumers' personal, non-commercial use, and it may not be used for any purpose other than to identify prospective properties consumers may be interested in purchasing. All information deemed reliable but not guaranteed and should be independently verified. All properties are subject to prior sale, change or withdrawal. RealHub website owner shall not be responsible for any typographical errors, misinformation, misprints and shall be held totally harmless.

30A Luxury Group
EXP LUXURYGROUP 30A
Call EXP LUXURY today to schedule a private showing.

* Listings on this website come from the FMLS IDX Compilation and may be held by brokerage firms other than the owner of this website. The listing brokerage is identified in any listing details. Information is deemed reliable but is not guaranteed. If you believe any FMLS listing contains material that infringes your copyrighted work please click here to review our DMCA policy and learn how to submit a takedown request.© 2024 FMLS.


































