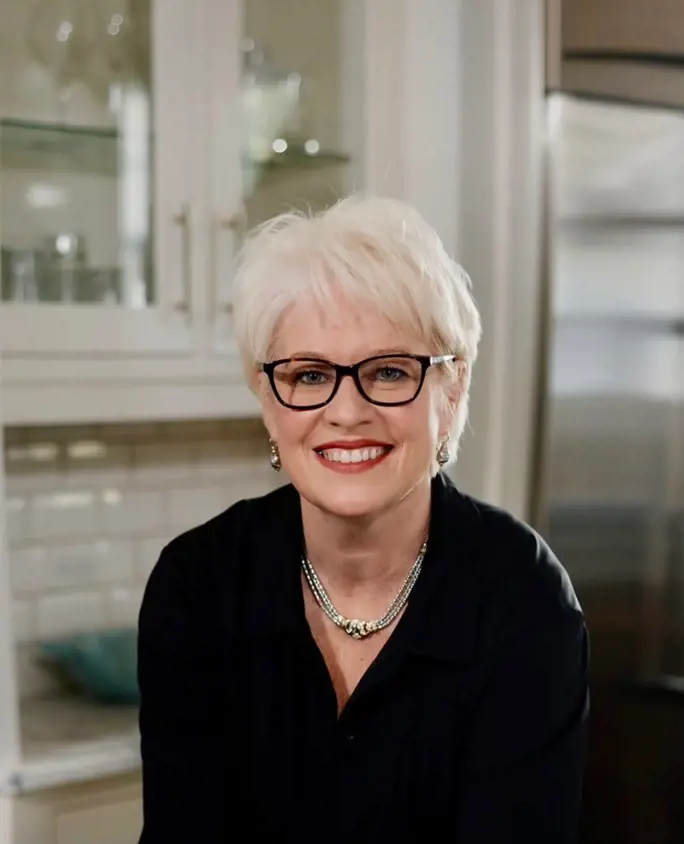Craftsman Style
4413 Marine Loop
Crestview , FL 32539
MLS#: 979393
$359,900

Property
Beds
4
Full Baths
2
1/2 Baths
None
Year Built
2025
Sq.Footage
1,856
Builder will pay all Closing Costs, ask us about our current rates!POPULAR PATRIOT RIDGE with a Community POOL, Cabana, sidewalks, underground utilities. The 'Cali' one of our most popular plans with: 4 beds, 2 baths, covered back patio & 2 car garage. FABULOUS Open Design for relaxed living. Well-designed kitchen, Quartz countertops, Stainless appliances, Lg. Island bar, smooth top range, built in microwave, quiet dishwasher. Stunning wood-look flooring, PLUSH carpet in the bedrooms & the Smart Home 'Connect' System includes several awesome convenient devices. Bedroom 1 & adjoining bath provide a lg. walk-in closet, lg. linen closet, beautiful double vanity sinks, separate tub & shower. GREAT curb appeal, & easy drive to the airport, military base, beaches at Ft. Walton/ Destin area.
Features & Amenities
Interior
-
Other Interior Features
Breakfast Bar, Kitchen Island, Pantry
-
Total Bedrooms
4
-
Bathrooms
2
-
Cooling YN
YES
-
Cooling
Central Air
-
Heating YN
YES
-
Heating
Electric, Central, Heat Pump
-
Pet friendly
N/A
Exterior
-
Garage
Yes
-
Garage spaces
2
-
Parking
Garage Door Opener, Attached
-
Patio and Porch Features
Covered
-
Pool
Yes
-
Pool Features
Outdoor Pool
Area & Lot
-
Lot Size(acres)
0.22
-
Property Type
Residential
-
Property Sub Type
Single Family Residence
-
Architectural Style
Craftsman Style
Price
-
Sales Price
$359,900
-
Zoning
Resid Single Family
-
Sq. Footage
1, 856
-
Price/SqFt
$193
HOA
-
Association
YES
-
Association Fee Frequency
Annually
-
Association Fee Includes
N/A
School District
-
Elementary School
Antioch
-
Middle School
Shoal River
-
High School
Crestview
Property Features
-
Stories
1
-
Sewer
Public Sewer
-
Water Source
Public
Schedule a Showing
Showing scheduled successfully.
Mortgage calculator
Estimate your monthly mortgage payment, including the principal and interest, property taxes, and HOA. Adjust the values to generate a more accurate rate.
Your payment
Principal and Interest:
$
Property taxes:
$
HOA fees:
$
Total loan payment:
$
Total interest amount:
$
Location
County
Okaloosa
Elementary School
Antioch
Middle School
Shoal River
High School
Crestview
Listing Courtesy of Olesya Chatraw , DR Horton Realty of Northwest Florida LLC
RealHub Information is provided exclusively for consumers' personal, non-commercial use, and it may not be used for any purpose other than to identify prospective properties consumers may be interested in purchasing. All information deemed reliable but not guaranteed and should be independently verified. All properties are subject to prior sale, change or withdrawal. RealHub website owner shall not be responsible for any typographical errors, misinformation, misprints and shall be held totally harmless.

30A Luxury Group
EXP LUXURYGROUP 30A
Call EXP LUXURY today to schedule a private showing.

* Listings on this website come from the FMLS IDX Compilation and may be held by brokerage firms other than the owner of this website. The listing brokerage is identified in any listing details. Information is deemed reliable but is not guaranteed. If you believe any FMLS listing contains material that infringes your copyrighted work please click here to review our DMCA policy and learn how to submit a takedown request.© 2024 FMLS.









































