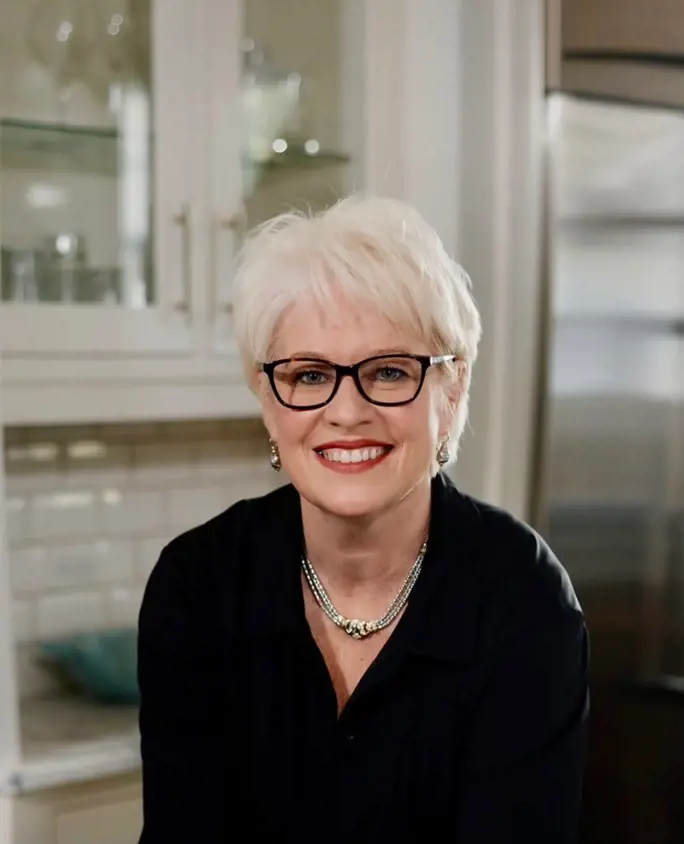Property
Beds
3
Full Baths
2
1/2 Baths
1
Year Built
1987
Sq.Footage
1,512
Discover coastal living at its finest with this stunning waterfront townhome located directly on the shores of beautiful Cape San Blas. Wake up to panoramic water views and enjoy private access just steps from your back door. This residence offers spacious living, modern comforts, and a front-row seat to some of Florida's most pristine natural beauty. A unique advantage of this property is its inclusion in the upcoming beach restoration project, set to begin as soon as turtle nesting season ends. This initiative will expand the beachfront, adding even more sand and shoreline to your backyard and increasing both enjoyment and long-term value. Whether you're seeking a full-time residence, vacation retreat, or income-producing rental, this townhome combines location, lifestyle, and future upside in one exceptional package.
Features & Amenities
Interior
-
Total Bedrooms
3
-
Bathrooms
2
-
1/2 Bathrooms
1
-
Cooling YN
YES
-
Cooling
Ceiling Fan(s), Central Air
-
Heating YN
YES
-
Heating
Electric, Central
-
Pet friendly
N/A
Exterior
-
Garage
No
-
Other Exterior Features
Balcony
-
Patio and Porch Features
Deck, Screened
-
Pool
No
-
View
Water
Area & Lot
-
Property Type
Residential
-
Property Sub Type
Townhouse
-
Architectural Style
Townhome
Price
-
Sales Price
$600,000
-
Zoning
Resid Multi-Family
-
Sq. Footage
1, 512
-
Price/SqFt
$396
HOA
-
Association
Yes
-
Association Fee
$800
-
Association Fee Frequency
Quarterly
-
Association Fee Includes
N/A
School District
-
Elementary School
See Remarks
-
Middle School
See Remarks
-
High School
See Remarks
Property Features
-
Stories
3
-
Sewer
Public Sewer
-
Water Source
Public
Schedule a Showing
Showing scheduled successfully.
Mortgage calculator
Estimate your monthly mortgage payment, including the principal and interest, property taxes, and HOA. Adjust the values to generate a more accurate rate.
Your payment
Principal and Interest:
$
Property taxes:
$
HOA fees:
$
Total loan payment:
$
Total interest amount:
$
Location
County
Gulf
Elementary School
See Remarks
Middle School
See Remarks
High School
See Remarks
Listing Courtesy of Bubba McCants , EXP Realty LLC
RealHub Information is provided exclusively for consumers' personal, non-commercial use, and it may not be used for any purpose other than to identify prospective properties consumers may be interested in purchasing. All information deemed reliable but not guaranteed and should be independently verified. All properties are subject to prior sale, change or withdrawal. RealHub website owner shall not be responsible for any typographical errors, misinformation, misprints and shall be held totally harmless.

30A Luxury Group
EXP LUXURY GROUP 30A
Call EXP LUXURY today to schedule a private showing.

* Listings on this website come from the FMLS IDX Compilation and may be held by brokerage firms other than the owner of this website. The listing brokerage is identified in any listing details. Information is deemed reliable but is not guaranteed. If you believe any FMLS listing contains material that infringes your copyrighted work please click here to review our DMCA policy and learn how to submit a takedown request.© 2024 FMLS.





















































