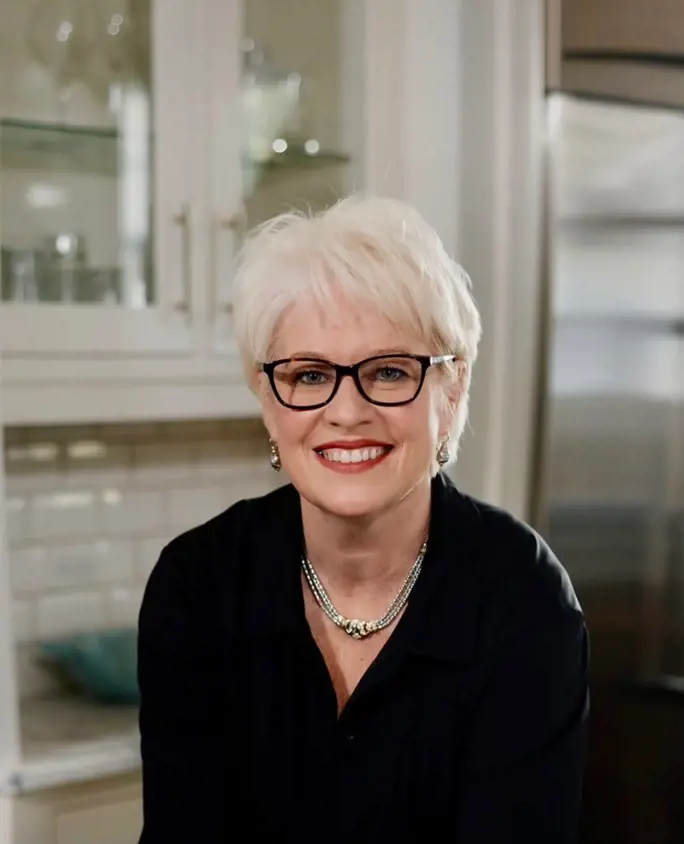Property
Beds
3
Full Baths
2
1/2 Baths
1
Year Built
2019
Sq.Footage
1,508
Premier location in coveted subdivision, minutes from 30A. Privacy and Nature views. Grab this pristine 3bd, 2.5ba Emerald Coast jewel. This is an end unit in the neighborhood which adds additional features unlike others: only one shared neighbor, steps away from nature trails and water views from the custom back deck. Granite countertops, LVP Floor throughout, Stainless appliances, 9'ceilings with lots of natural light, custom fixtures, shiplap accents and a master suite with custom barn door. Unfurnished with one car garage. Washer and dryer included. Unfurnished. A Rental Application Fee of $70 for each applicant will be collected to initiate a credit screening and criminal background check as part of the application evaluation process. Beach Sunsets Inc charges a Tenant fee of $25 per month payable with rent. Renter's Insurance is required; Option available for $11.95 per month. Pet Security Deposits are $500 PER PET and refundable if there is no damage at lease end. Pet Rent is $25 PER PET per month. At lease execution, security deposit(s), pet security deposit(s), and any lease required prepaid rent are due and payable. Your first rent payment is made the day you move in and due the 1st to 5th of each month thereafter.
Features & Amenities
Interior
-
Other Interior Features
Pantry
-
Total Bedrooms
3
-
Bathrooms
2
-
1/2 Bathrooms
1
-
Cooling YN
YES
-
Cooling
Central Air
-
Pet friendly
N/A
Exterior
-
Garage
Yes
-
Garage spaces
1
-
Construction Materials
Fiber Cement
-
Parking
Garage Door Opener
-
Patio and Porch Features
Covered
-
Pool
No
Area & Lot
-
Lot Features
Cul-De-Sac
-
Property Type
Residential Lease
-
Property Sub Type
Townhouse
-
Architectural Style
Townhome
Price
-
Sales Price
$2,200
-
Zoning
Deed Restrictions, Resid Multi-Family
-
Sq. Footage
1, 508
-
Price/SqFt
$1
HOA
-
Association
No
School District
-
Elementary School
Dune Lakes
-
Middle School
Emerald Coast
-
High School
South Walton
Property Features
-
Stories
2
Schedule a Showing
Showing scheduled successfully.
Mortgage calculator
Estimate your monthly mortgage payment, including the principal and interest, property taxes, and HOA. Adjust the values to generate a more accurate rate.
Your payment
Principal and Interest:
$
Property taxes:
$
HOA fees:
$
Total loan payment:
$
Total interest amount:
$
Location
County
Walton
Elementary School
Dune Lakes
Middle School
Emerald Coast
High School
South Walton
Listing Courtesy of Renee T Friesen , Beach Sunsets Inc
RealHub Information is provided exclusively for consumers' personal, non-commercial use, and it may not be used for any purpose other than to identify prospective properties consumers may be interested in purchasing. All information deemed reliable but not guaranteed and should be independently verified. All properties are subject to prior sale, change or withdrawal. RealHub website owner shall not be responsible for any typographical errors, misinformation, misprints and shall be held totally harmless.

30A Luxury Group
EXP LUXURYGROUP 30A
Call EXP LUXURY today to schedule a private showing.

* Listings on this website come from the FMLS IDX Compilation and may be held by brokerage firms other than the owner of this website. The listing brokerage is identified in any listing details. Information is deemed reliable but is not guaranteed. If you believe any FMLS listing contains material that infringes your copyrighted work please click here to review our DMCA policy and learn how to submit a takedown request.© 2024 FMLS.

Related Properties







































