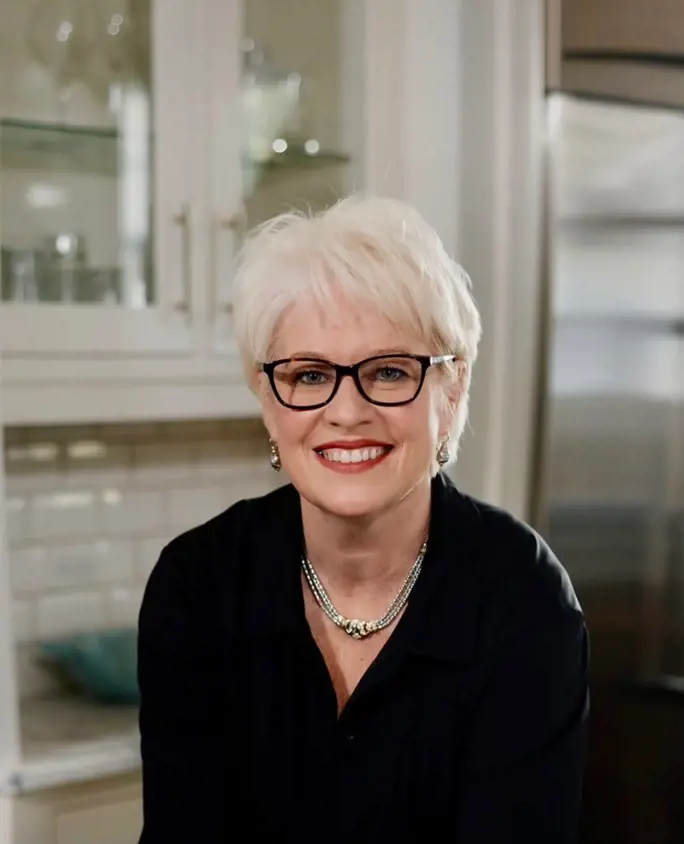Property
Beds
2
Full Baths
2
1/2 Baths
None
Year Built
2025
Sq.Footage
1,560
MOVE-IN READY! Introducing the Alana II by Huff Homes -- a newly expanded, single-level coastal residence that perfectly blends luxury design and effortless livability. Located in Longleaf Park at Watersound Origins, this home features 2 bedrooms, 2 full baths, and a private office/flex room, offering thoughtful flow and refined detail across 1,560 square feet of heated and cooled space.Step inside to find 10-foot ceilings, 8-foot raised panel interior doors, luxury vinyl plank flooring throughout, and an open-concept great room ideal for both relaxing and entertaining. A chef's kitchen includes quartz countertops, wood cabinetry with soft-close features, tiled backsplash, stainless steel Bosch appliances, with a luxury upgraded gas package for the dual fuel range, a tankless water heater, and exterior gas stub for grilling. Additional features include under-cabinet lighting, melamine closet shelving, laundry room cabinetry, crown molding, ceiling fans, recessed lighting, and an attic pull down for convenience and storage. The owner's suite is a serene retreat featuring a tiled shower, quartz-topped dual vanities, and a spacious walk-in closet. Step outside to a screened porch with heirloom brick flooring, a peaceful oasis for morning coffee and the ideal complement to the home's indoor-outdoor coastal design. This residence is offered at all-in pricing to include upgrades and lot premium, ensuring every detail reflects Huff Homes' standard of craftsmanship. Situated near the front of the community, Longleaf Park offers convenient access to the Watersound Town Center, including (but not limited to) the area's largest Publix, community events, local restaurants, and shops. Residents of Watersound Origins enjoy access to unmatched amenities, including the Village Commons zero-entry pool, fitness center, sports courts, playground, dock access to Lake Powell, and unlimited access to the Origins Golf Course, along with miles of scenic trails and more.
Features & Amenities
Interior
-
Other Interior Features
Kitchen Island, Pantry
-
Total Bedrooms
2
-
Bathrooms
2
-
Cooling YN
YES
-
Cooling
Ceiling Fan(s), Central Air
-
Heating YN
YES
-
Heating
Electric, Central
-
Pet friendly
N/A
Exterior
-
Garage
Yes
-
Garage spaces
2
-
Construction Materials
Fiber Cement
-
Parking
Garage Door Opener, Attached
-
Patio and Porch Features
Porch
-
Pool
Yes
-
Pool Features
Outdoor Pool
Area & Lot
-
Property Type
Residential
-
Property Sub Type
Single Family Residence
-
Architectural Style
Florida Cottage
Price
-
Sales Price
$651,650
-
Zoning
Resid Single Family
-
Sq. Footage
1, 560
-
Price/SqFt
$417
HOA
-
Association
Yes
-
Association Fee
$585
-
Association Fee Frequency
Quarterly
-
Association Fee Includes
N/A
School District
-
Elementary School
Dune Lakes
-
Middle School
Emerald Coast
-
High School
South Walton
Property Features
-
Stories
1
-
Sewer
Public Sewer
-
Water Source
Public
Schedule a Showing
Showing scheduled successfully.
Mortgage calculator
Estimate your monthly mortgage payment, including the principal and interest, property taxes, and HOA. Adjust the values to generate a more accurate rate.
Your payment
Principal and Interest:
$
Property taxes:
$
HOA fees:
$
Total loan payment:
$
Total interest amount:
$
Location
County
Walton
Elementary School
Dune Lakes
Middle School
Emerald Coast
High School
South Walton
Listing Courtesy of Builder Services , Watersound Real Estate
RealHub Information is provided exclusively for consumers' personal, non-commercial use, and it may not be used for any purpose other than to identify prospective properties consumers may be interested in purchasing. All information deemed reliable but not guaranteed and should be independently verified. All properties are subject to prior sale, change or withdrawal. RealHub website owner shall not be responsible for any typographical errors, misinformation, misprints and shall be held totally harmless.

30A Luxury Group
EXP LUXURY GROUP 30A
Call EXP LUXURY today to schedule a private showing.

* Listings on this website come from the FMLS IDX Compilation and may be held by brokerage firms other than the owner of this website. The listing brokerage is identified in any listing details. Information is deemed reliable but is not guaranteed. If you believe any FMLS listing contains material that infringes your copyrighted work please click here to review our DMCA policy and learn how to submit a takedown request.© 2024 FMLS.


























































